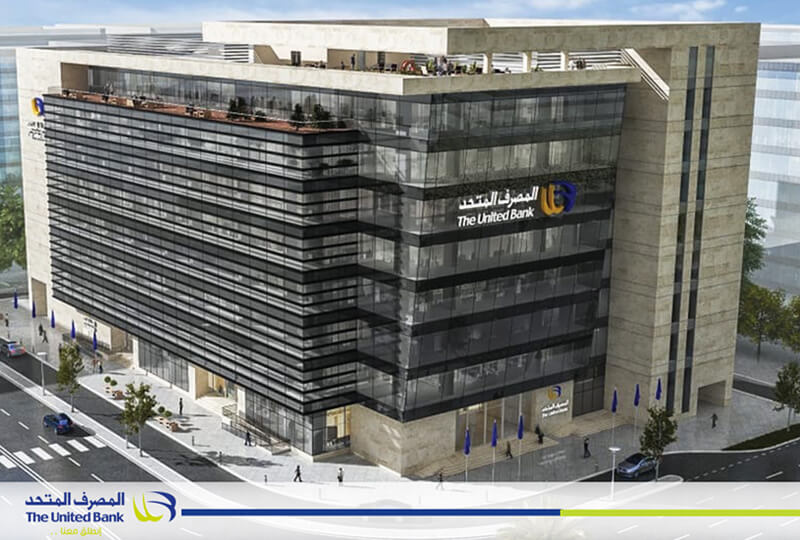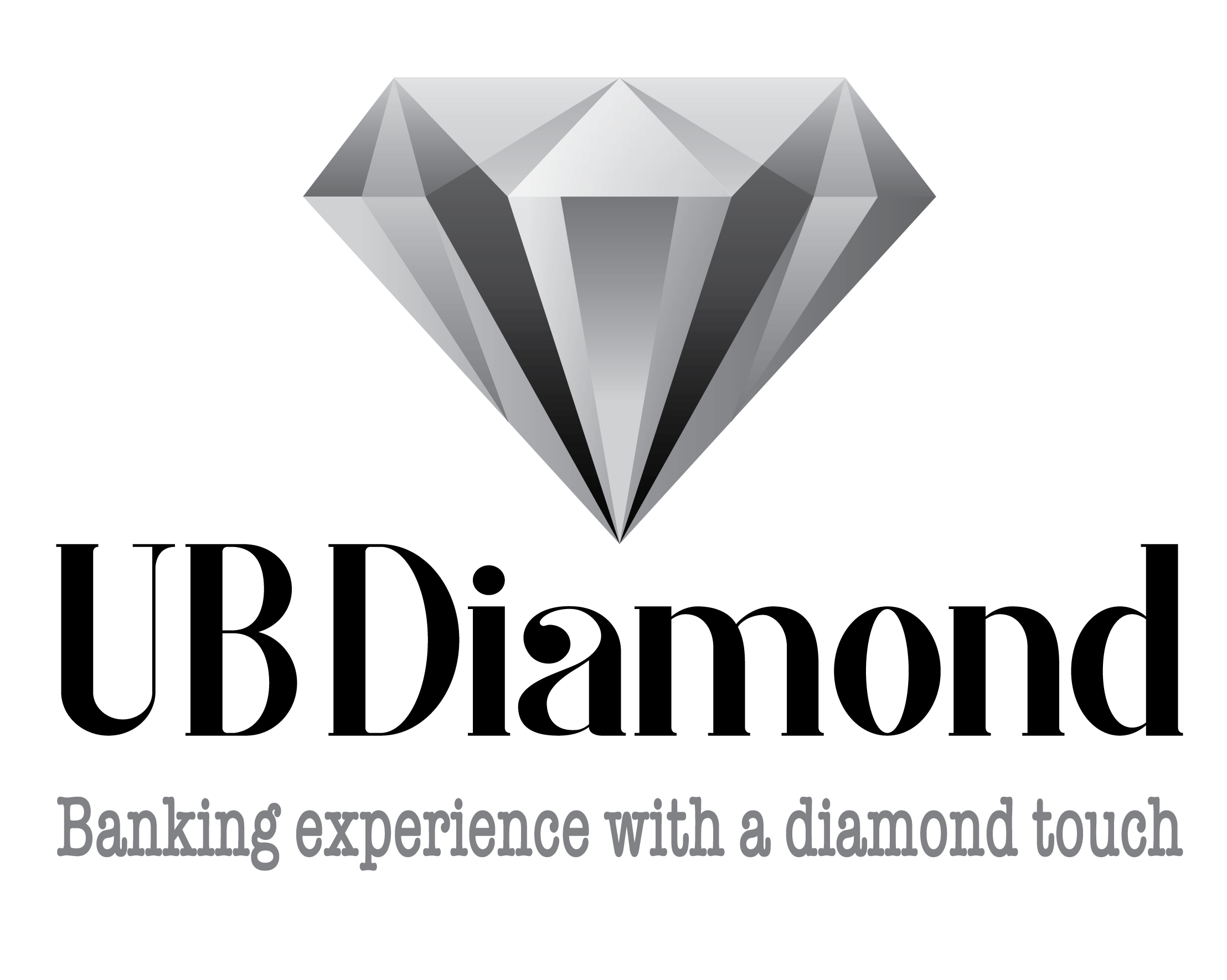During his inspection tour for UB new headquarters in the new administrative capital
18/01/2021

During his inspection tour for UB new headquarters in the new administrative capital
The president of The United Bank praises the construction work development, equipment and speed of implementation in preparation for the transition
Cairo: June 9th, 2021
Ashraf El Kady – President of The United Bank - and the Executive Management conducted an inspection tour today in The United Bank new headquarter in the new administrative capital that is located in the financial and business district to inspect the construction works, equipment and rates of implementation speed according to the timing specified for moving to the new headquarters according to the directives of the political leadership and The Central Bank of Egypt.
The President of The United Bank was accompanied during his tour by: Farag Abd El Hamid - Vice Chairman and Nevine Kashmiry - Deputy Managing Director for Business Sectors, Moataz El Qasaby - Deputy Managing Director and Moustafa El Dali - Senior General Manager for Financial Control, Omar El Sherbiny - Senior General Manager for Banking Operations and Rehab Azmy - Senior General Manager Retail and Branches, Rasha Hamly - Assistant General Manager for East Cairo, Nabil El Qala’awi - Senior General Manager for the Real Estate Sector and Administrative Affairs, Gamal El-Bunni - General Manager for the Real Estate Sector, Ayman Yakout - Chief Engineer at The United Bank, Mohamed Khalifa - Project Engineer and Germien Amer - Head of Corporate Communication and a group of leaders from the ECG consultants Consortium and The United Bank team.
El Kady called for the need to adhere to the specified timetable and stressed the importance of completing all works efficiently and with high quality according to the approved design, especially that the entire building and the roads leading to it are qualified to be environmentally friendly with the most sustainable building technology.
Ashraf El Kady revealed that the volume of investments in the new headquarters of The United Bank exceeded one billion Egyptian pounds. And he plans to move to his new headquarters and open it for work in full capacity upon completion.
The design of the building is unique and drives the overall performance of the work team and the institution. The total area of the building of the new administrative headquarters of The United Bank, with all its floors, is 30,000 square meters. Where the unique design of the building was chosen to combine the latest architectural applications and strategies to maximize the functionality of the work team to create a symphony aiming to maximize the overall performance, save time and achieve comfort for the building’s users with its various services from the work team and the public, which contributes to achieve the maximum profitability for the institution.
The United Bank’s new headquarters consists of 2 basements with the entire land area, a ground floor and 7 repeated floors, in addition to the roof as a recreational services area. This complies with the general conditions of the new urban communities’ authority and the new administrative capital.
The leadership in energy and environmental design (LEED) international certificate for green building.
The design and implementation strategies of the new headquarters were taken into consideration, applying environmentally friendly building techniques to be more sustainable, both externally and internally. It holds the international leadership in energy and environmental design (LEED) certification for green buildings which defines the main areas of green building standards in terms of: location - water and energy efficiency - atmosphere, resources and indoor environmental quality.
A new headquarters complying with global green standards, more sustainable externally - internally:
On the external level, it begins with the general planning of the external roads leading to the headquarters and the streets surrounding the building where the application of specific standards and international general requirements were taken into consideration in terms of the streets’ width to ensure ease and smoothness as well as the use of materials that are not harmful or polluting the environment in the preparation and implementation of roads and the project in general which contributes in reducing the use of organic waste disposal.
Clean energy lighting techniques were also applied, while observing public rules and distances to ensure good lighting at night, using photo cells technology that stores sunlight and converts it into clean energy as well as the uses of glass on the building’s external facades to achieve good visual vision and to allow the entry of beneficial sunlight.
This is in addition to the green spaces in the roads, corridors and streets leading to the building, which contributes to improving the general climate and environmental health rates.
Interior Design:
Internally, the design included several basic elements, the most important of which are: comfort and fluidity of movement, whether for the work team or the customers. As well as the privacy and the creation of a stimulating environment to achieve the highest performance rates to meet customer needs and achieve sustainable institutional profitability.
The lighting equipment were applied inside the building through the use of photo cells for solar energy as well as the use of solar panels to generate power for the devices necessary for the interior lighting.
The green spaces’ standards on the roof, corridors and all internal divisions were also taken into consideration as well as widening the internal passages to achieve the new ventilation standards and choosing the latest air conditioning, ventilation and internal air purification systems, air circulation and ventilation, to reach the appropriate temperature to work in the different four seasons.
As well as leaving sufficient distances and observing health requirements in the interior furnishings elements’ to achieve privacy and create an environment for building users without feeling noise and disturbance.


